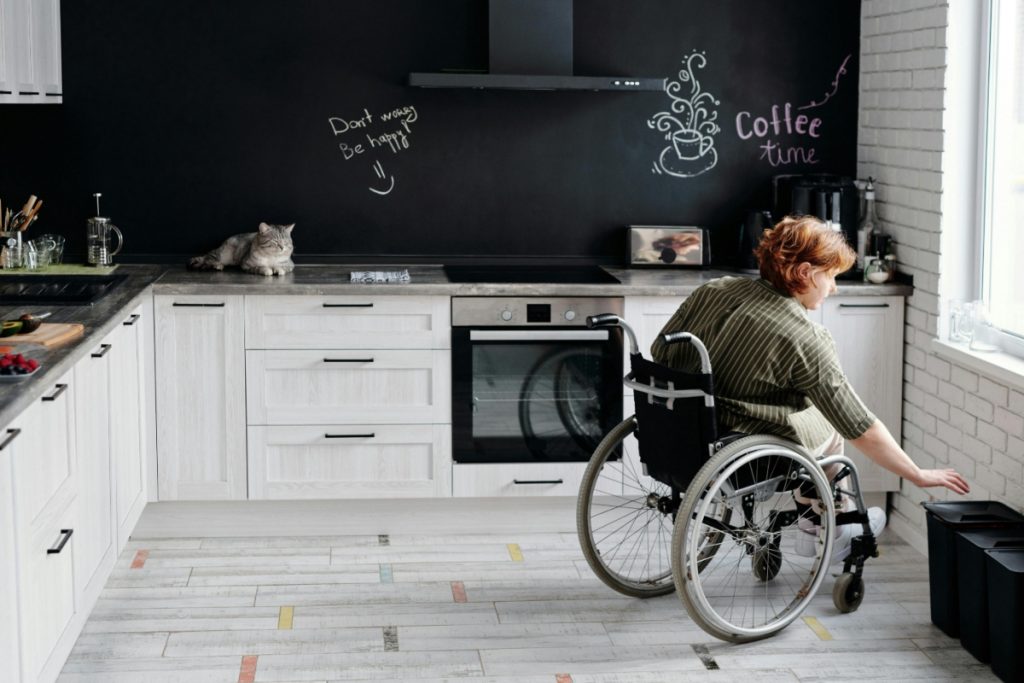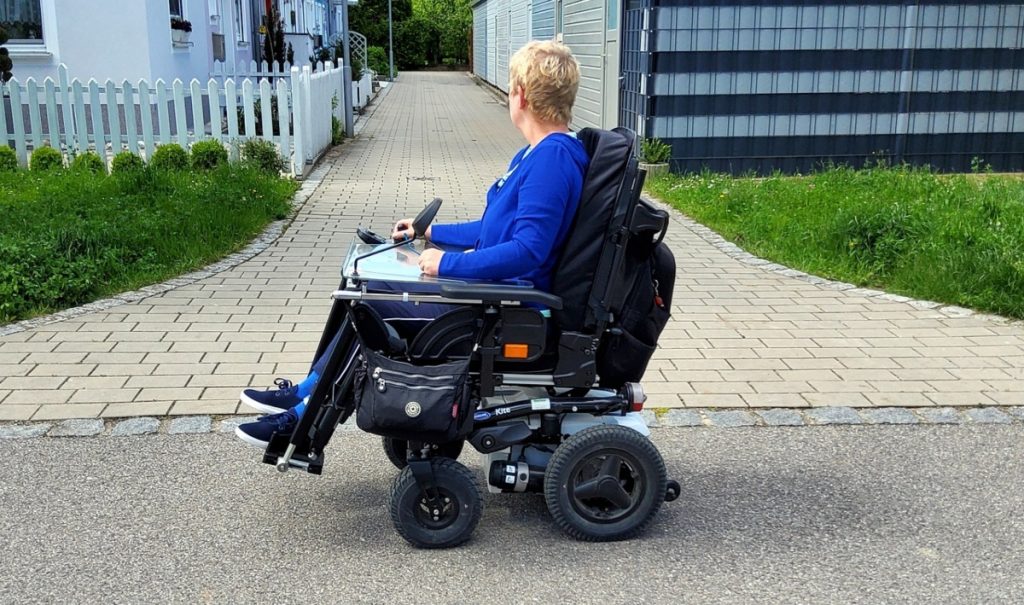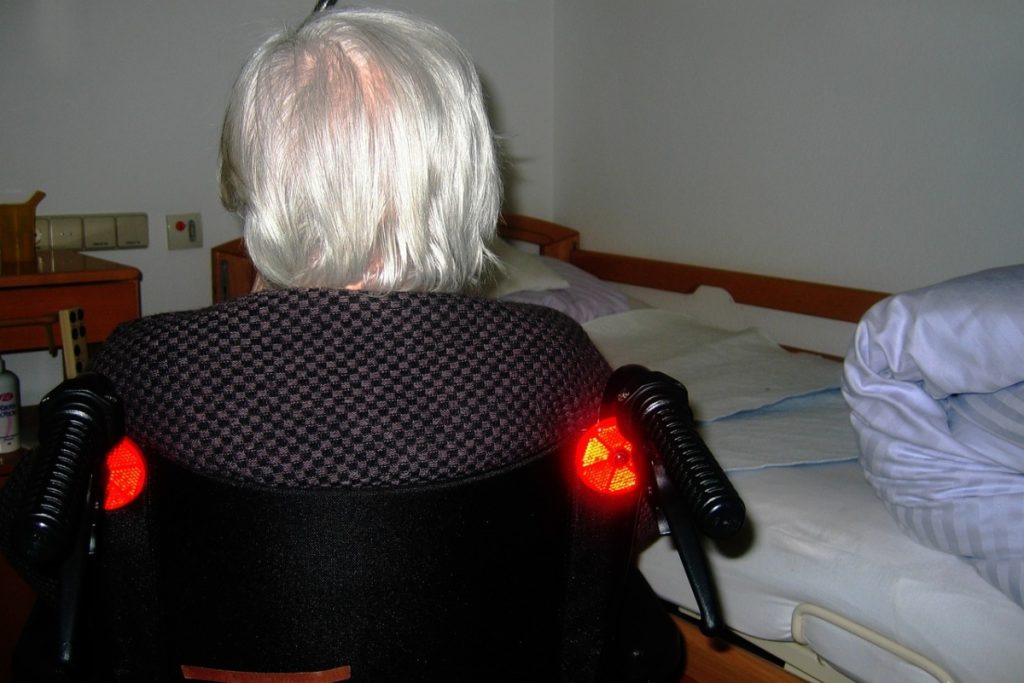As a homeowner in Colorado, you have a responsibility to ensure that your home is accessible to everyone, regardless of their abilities. It is a legal requirement as outlined in the Americans with Disabilities Act (ADA) and the Fair Housing Act.
This guide outlines the essential accessibility requirements and best practices home remodelers in Denver, CO, should follow to align with both state and federal guidelines.
Why Accessibility Matters in Remodeling

Accessibility standards ensure that homes and buildings are inclusive, accommodating individuals with mobility challenges, disabilities, or other special needs. For Colorado homeowners, incorporating these standards not only enhances functionality but also adds long-term value to their properties.
The Americans with Disabilities Act (ADA) and the Fair Housing Act (FHA) set foundational guidelines for accessibility in residential and commercial spaces. In Denver, adhering to these standards is especially important, given the city’s commitment to inclusivity and its aging population.
Federal Accessibility Guidelines
Americans with Disabilities Act (ADA)
The ADA outlines specific requirements for accessible design in commercial spaces and public accommodations. For remodelers in Colorado, this includes ensuring features such as ramps, handrails, and accessible restrooms meet ADA specifications.
- Key Standards:
- Doorways must be at least 32 inches wide for wheelchair access.
- Clear floor space of at least 30 x 48 inches in kitchens, bathrooms, and other critical areas.
- Accessible routes should have a slope no steeper than 1:12.
Fair Housing Act (FHA)
The FHA applies to multi-family housing and mandates basic accessibility features in newly constructed dwellings. Even for remodeling projects, these guidelines serve as a valuable reference for creating inclusive spaces.
Colorado Accessibility Standards
In addition to federal laws, Colorado has state-specific building codes that remodelers must follow. The Colorado Accessibility Standards (CAS) supplement federal requirements, focusing on both public spaces and private dwellings. For Denver remodelers, familiarity with these codes is critical.
Key Provisions in Colorado
- Accessible entrances and exits must have clear, unobstructed pathways.
- Bathrooms should include grab bars, walk-in showers, and non-slip flooring.
- Kitchen countertops and sinks must be designed at accessible heights for wheelchair users.
City of Denver Building Codes
The Denver Community Planning and Development Department enforces local codes that incorporate accessibility guidelines. Remodelers must secure appropriate permits and ensure designs meet these regulations before starting any project.
Best Practices for Accessible Remodeling in Colorado
1. Doorway and Hallway Modifications
Widening doorways and hallways to at least 36 inches allows for smoother navigation for individuals using wheelchairs or walkers. For Denver’s historic homes, maintaining architectural integrity while making these changes is a common challenge.

2. Bathroom Accessibility
Bathrooms are a primary focus in accessible remodeling projects. Key modifications include:
- Installing curbless, walk-in showers with built-in seating.
- Adding grab bars near toilets and showers for safety.
- Adjusting sink heights to accommodate seated users.
3. Kitchen Accessibility
Remodeling kitchens for accessibility involves thoughtful design and efficient use of space. Features like pull-out shelves, lower countertops, and touchless faucets improve functionality.
4. Installing Ramps and Lifts
Ramps and stairlifts are essential for homes with multiple levels or raised entrances. Ensure ramps meet the ADA-recommended slope ratio and have sturdy handrails for added safety.
5. Smart Home Technology
Incorporating smart technology, such as voice-activated lighting and motorized blinds, can further enhance accessibility. Denver homeowners often prioritize these features for convenience and modern appeal.
Aging in Place: Meeting the Needs of Colorado’s Seniors
Colorado is home to a growing population of older adults who wish to age in place. Accessible remodeling is a critical aspect of making homes safe and comfortable for seniors. The Certified Aging-in-Place Specialist (CAPS) designation, offered through the National Association of Home Builders (NAHB), equips remodelers with the skills to design and execute projects that meet the needs of aging clients.
Popular Aging-in-Place Upgrades
- Installing lever-style door handles and faucets.
- Creating open floor plans for easier mobility.
- Adding stair-free entryways and first-floor bedrooms.
Why Accessibility Standards Are Essential in Denver Remodeling
Denver’s commitment to inclusivity and sustainability aligns with the broader goals of accessible remodeling. By following ADA, FHA, and Colorado-specific guidelines, remodelers not only ensure compliance but also enhance the quality of life for residents.
Benefits of Accessible Remodeling

- Increased Property Value: Homes with accessibility features attract a broader market, including families with elderly members or individuals with disabilities.
- Future-Proofing: Accessibility modifications prepare homes for evolving needs, saving homeowners from costly renovations later.
- Safety and Comfort: Properly implemented accessibility standards reduce the risk of accidents and make daily tasks easier for all occupants.
Need an Accessible Home Renovation in Denver?
Bright Light Renovations is committed to creating inclusive spaces for everyone. Our experienced team is well-versed in accessibility standards and can help you transform your Denver home into an accessible haven.
Contact us today to discuss your accessibility needs and let’s build a more inclusive future together.
